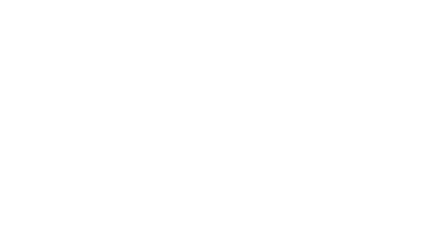


Listing Courtesy of:  Northwest MLS / Virani Real Estate Advisors and Windermere Re Greenwood
Northwest MLS / Virani Real Estate Advisors and Windermere Re Greenwood
 Northwest MLS / Virani Real Estate Advisors and Windermere Re Greenwood
Northwest MLS / Virani Real Estate Advisors and Windermere Re Greenwood 2712 10th Avenue E Seattle, WA 98102
Sold (32 Days)
$2,750,000
MLS #:
1928846
1928846
Taxes
$17,629(2021)
$17,629(2021)
Lot Size
5,500 SQFT
5,500 SQFT
Type
Single-Family Home
Single-Family Home
Building Name
Denny Fuhrman Add
Denny Fuhrman Add
Year Built
1909
1909
Style
2 Stories W/Bsmnt
2 Stories W/Bsmnt
Views
Lake, Mountain(s)
Lake, Mountain(s)
School District
Seattle
Seattle
County
King County
King County
Community
Portage Bay
Portage Bay
Listed By
Shari Song, Virani Real Estate Advisors
Bought with
Michelle Farber, Windermere Re Greenwood
Michelle Farber, Windermere Re Greenwood
Source
Northwest MLS as distributed by MLS Grid
Last checked Jan 22 2025 at 5:06 AM GMT+0000
Northwest MLS as distributed by MLS Grid
Last checked Jan 22 2025 at 5:06 AM GMT+0000
Bathroom Details
- Full Bathroom: 1
- 3/4 Bathrooms: 2
- Half Bathroom: 1
Interior Features
- Dining Room
- Wet Bar
- Dishwasher
- Microwave
- Disposal
- Refrigerator
- Dryer
- Washer
- Skylight(s)
- Ductless Hp-Mini Split
- Wall to Wall Carpet
- Stove/Range
- Water Heater
- Central A/C
- Second Kitchen
- Forced Air
Subdivision
- Portage Bay
Lot Information
- Curbs
- Sidewalk
- Paved
Property Features
- Deck
- Fenced-Partially
- Patio
- Cable Tv
- Fireplace: 1
- Foundation: Poured Concrete
Heating and Cooling
- Ductless Hp-Mini Split
- Forced Air
- Central A/C
Basement Information
- Daylight
- Finished
Flooring
- Carpet
Exterior Features
- Wood
- Roof: Composition
Utility Information
- Utilities: Electricity Available, Sewer Connected, Cable Connected
- Sewer: Sewer Connected
- Fuel: Electric
Parking
- Driveway
Stories
- 2
Living Area
- 4,905 sqft
Disclaimer: Based on information submitted to the MLS GRID as of 1/21/25 21:06. All data is obtained from various sources and may not have been verified by broker or MLS GRID. Supplied Open House Information is subject to change without notice. All information should be independently reviewed and verified for accuracy. Properties may or may not be listed by the office/agent presenting the information.




Description